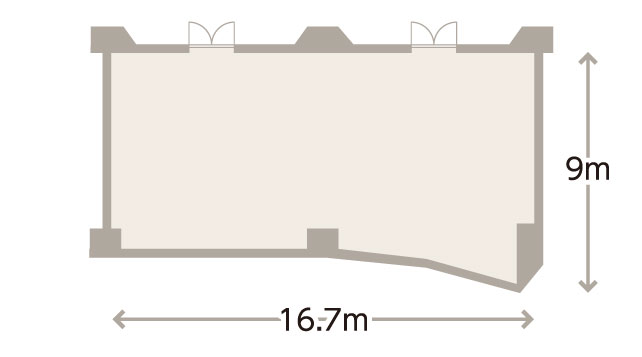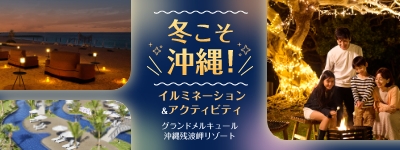Western-style banquet hall and conference room Meeting room 1
It will be a Western-style venue for conferences, exhibitions and events for 50 to 70 people.
We will create the desired scene in all rounds.
Capacity / Size
You can check the entire table by horizontal scrolling.
| Banquet hall name | Splitting | Area | Capacity (maximum) | ||||||
|---|---|---|---|---|---|---|---|---|---|
| ㎡ | Round table | School | Word of mouth | Shouke | Seating Buffet |
Standing food Buffet |
|||
| Meeting Room1 | Whole span | 133 | 78 | 140 | 48 | 48 | 50 | 70 | |
Example of floor plan and layout

Banquet facilities
- Internet
- Wireless LAN
- Materials
- Click here for MEETINGS & EVENTS materials (PDF data 5.50 MB)
- Contact Us
- Please contact us using the form below.
https://grand-mercure-okinawacapezanpa-resort.jp/contact/



![Banquet and Conference Hall Main Visual| Grand Mercure Okinawa Cape Zanpa Resort [Official]](https://grand-mercure-okinawacapezanpa-resort.jp/en/wp/wp-content/uploads/2024/09/24_0503_04_01.jpg)
![Meeting Room1| Grand Mercure Okinawa Cape Zanpa Resort [Official]](https://grand-mercure-okinawacapezanpa-resort.jp/en/wp/wp-content/uploads/2024/03/Banquet-hall4_Grand-Mercure-Okinawa-Cape-Zanpa-Resort_202453_C1Q6-1000x667.jpg)