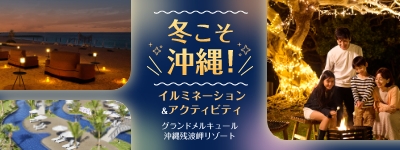Western-style banquet hall / conference room Pressure hall
Opened in October 2010. It can accommodate up to 600 people and can be arranged freely. It is the largest banquet hall in the prefecture that meets a variety of needs.
Using the comfortable open terrace following from the hall, you can also realize a party full of resort feeling indoors and outdoors.
There is also an open kitchen where you can see the chef's powerful cooking scenery.
Capacity / Size
You can check the entire table by horizontal scrolling.
| Banquet hall name | Splitting | Area | Capacity (maximum) | |||||
|---|---|---|---|---|---|---|---|---|
| ㎡ | Round table | School | Word of mouth | Shouke | Seating Buffet |
Standing food Buffet |
||
| Pressure hole | Whole span | 925 | 600 | 459 | - | 300 | 456 | 600 |
| 1/2 | 463.21 | 264 | 210 | - | 132 | 200 | 300 | |
Example of floor plan and layout
![Floor Plan| Grand Mercure Okinawa Cape Zanpa Resort [Official]](https://grand-mercure-okinawacapezanpa-resort.jp/en/wp/wp-content/uploads/2024/03/hall01_floor-plan.jpg)
Banquet facilities
- Lighting equipment
- Moving light
- Other facilities
- 7 screens (3 front side, 2 left side, 2 back side)
- Internet
- In-house wireless LAN
- Materials
- Click here for MEETINGS & EVENTS materials (PDF data 5.50 MB)
- Contact Us
- Please contact us using the form below.
https://grand-mercure-okinawacapezanpa-resort.jp/contact/



![Banquet and Conference Hall Main Visual| Grand Mercure Okinawa Cape Zanpa Resort [Official]](https://grand-mercure-okinawacapezanpa-resort.jp/en/wp/wp-content/uploads/2024/09/24_0503_04_01.jpg)
![Pressure Hall| Grand Mercure Okinawa Cape Zanpa Resort [Official]](https://grand-mercure-okinawacapezanpa-resort.jp/en/wp/wp-content/uploads/2024/12/meeting1m.jpg)